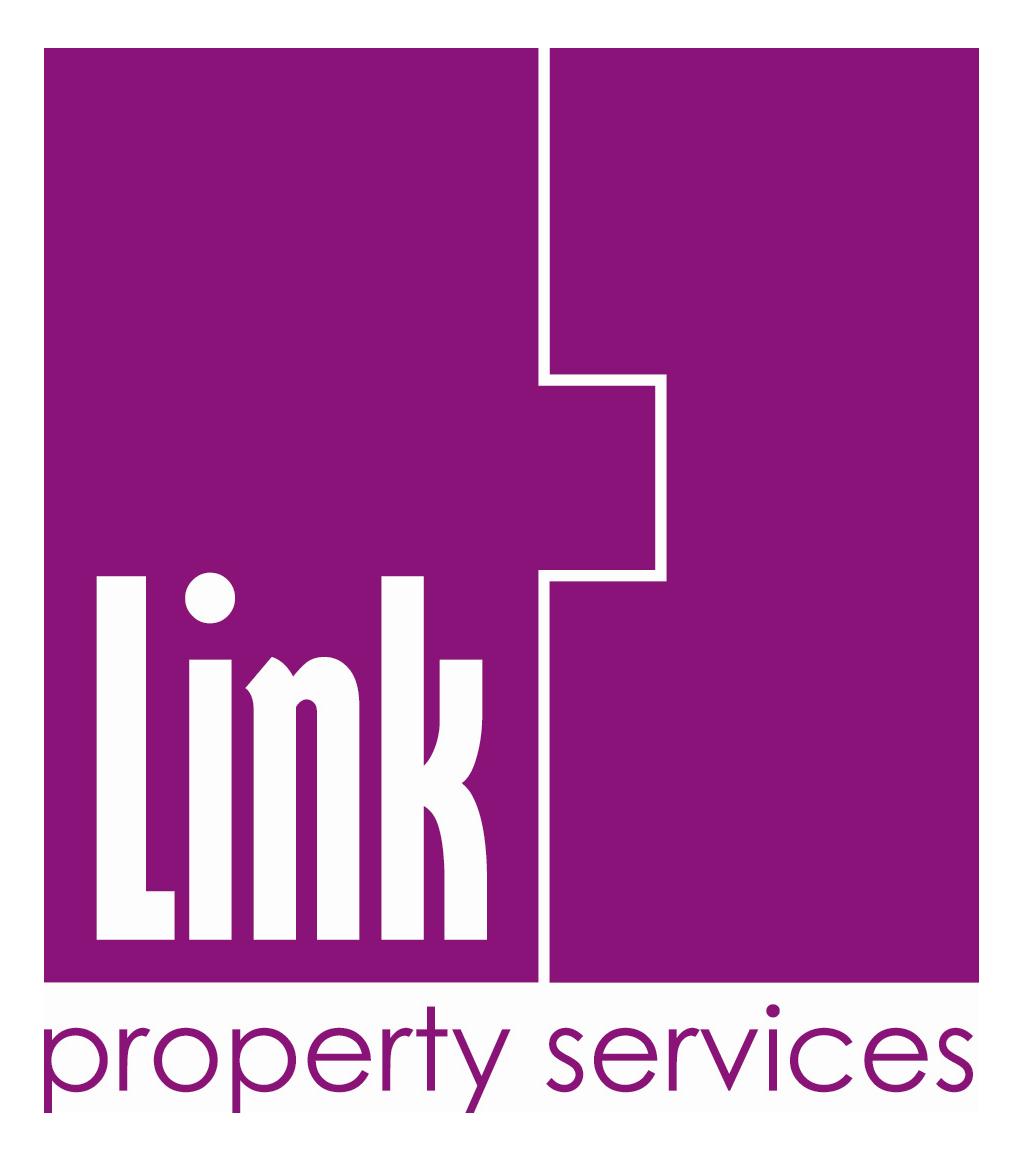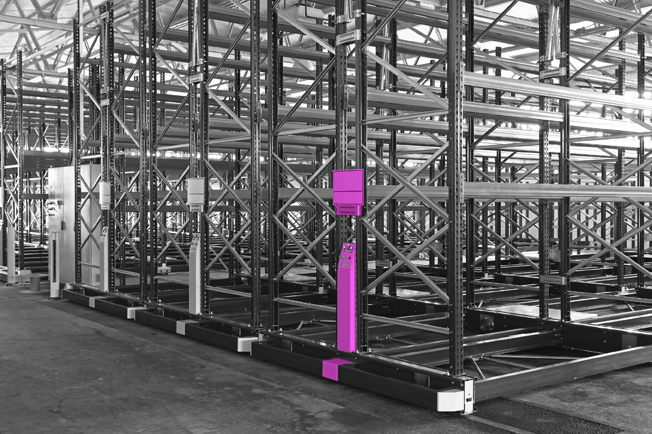Industrial buildings are quite simple structures –four walls and a roof. Yet despite their simplicity, over the decades the form and function of industrial buildings has changed quite significantly. And so it begs the question ‘what will industrial buildings look like over the next decade?’
From saw tooth structures manufacturing household items in the post war era, with outstanding natural light (even though the sawtooths almost always faced south to avoid the radiant heat of the northerly sun), to besser block and brick factories measuring up to 6.5m’s high in the 70’s. The 1980’s saw the introduction of tilt up concrete panels, an outstanding construction method for industrial property pioneered by Australia’s very own Malcolm Davis, the man responsible for much of western Sydney’s (namely Wetherill Park) early development as a leading industrial location in Australia.
Well into the 1980’s however, industrial buildings remained very simple structures, where form and function win over all other attributes. Cue the 1990’s, where a structural shift in Australia’s economy had been well underway for the best part of the previous decade, possibly without many people being aware of the changes. That was, the rise of the imported good and the rapid demise of manufacturing, and therefore the very buildings with which to house such industry. As the consumer appetite for cheaper imported goods continued to rise, so did the demand for warehousing. Responding, architects penned ever higher warehouses with greater span, allowing far more efficient racking designs and thus maximising cubic capacity. And thus the 9.5m high warehouse was born.
As built in obsolescence became a staple due to the imported good, coupled with the insatiable appetite of consumers demanding the latest and greatest (forced upon them by ever developing technology rendering last years model old news), warehouses have continued to increase in height. Ten years ago the 10m mark was breached, and so now 12 and 13m is not uncommon.
But where to next? Looking back through history, the changing face of the industrial building was led by changes to industry and consumer economics, yet I am not so sure this alone will continue to drive the shape of the industrial building over the next decade. Here’s why. Sydney for example, is land constrained. Where land is available its very expensive. In the event developers can option unzoned rural land or brownfield sites for new development, the time, cost, energy and resources to secure unzoned land, re-zone it, bring in services and infrastructure can make this process complex and cost prohibitive. So rather than footprints going out, and in doing so devour more precious land, why don’t they go even higher? Why not have a standard 20m high warehouse? Will the norm in 2035 be 25 metres high? Why not use our current land footprint more efficiently? Residential is going up isn’t it? Retail is going up isn’t it? Commercial towers are going higher too aren’t they? Why so not the humble warehouse?
Yes, planning legislation needs to change, materials handling systems and racking design need to change too. According to Martin Bates, National Sales Manager of leading pallet racking and shelving manufacturer, Stow Australia, the writing is on the wall. “Our European and Asian counterparts are already going up, and have been leading this trend for many years now. We can design, engineer and install safe and efficient working loads easily double that of standard conventional rack heights. The material handling requirements change from traditional forklifts to more automated picking systems the higher the facility is constructed. We are seeing an increased level of enquiry around these type of solutions in Australia right now.”
If we look to industrial pockets in South Sydney, suburbs such as Alexandria, Rosebery and Waterloo, once home to tanneries, rag traders and customs and freight are now competing with higher and better land uses. Land prices approaching $2,000 psm is not uncommon, so the industrialist needing to be in this location to benefit from his or her competitive advantage must pay the freight. Demand is outstripping supply, hence the high prices. However there are already examples of multi level industrial development where land is in tight supply. Take 51-53 Bourke Rd Alexandria for instance. A small scale multi unit industrial and business park over two levels, where trucks traverse the ramps up and down happily delivering freight. In western Sydney on the site of the old Hoxton Park Airport, Blum constructed a warehouse for their own operation standing approximately 30 metres high – anyone travelling the M7 Motorway will have seen it on the eastern side. Clearly then going up can and is already working in Sydney, and it will only be a matter of a short time before warehouse heights in greater western Sydney move up once again.
Author: Matthew Herrett
Matthew is a partner of Link Property Services in Sydney NSW. Matthew splits his time between both the Link Property Services Silverwater and Alexandria offices.

